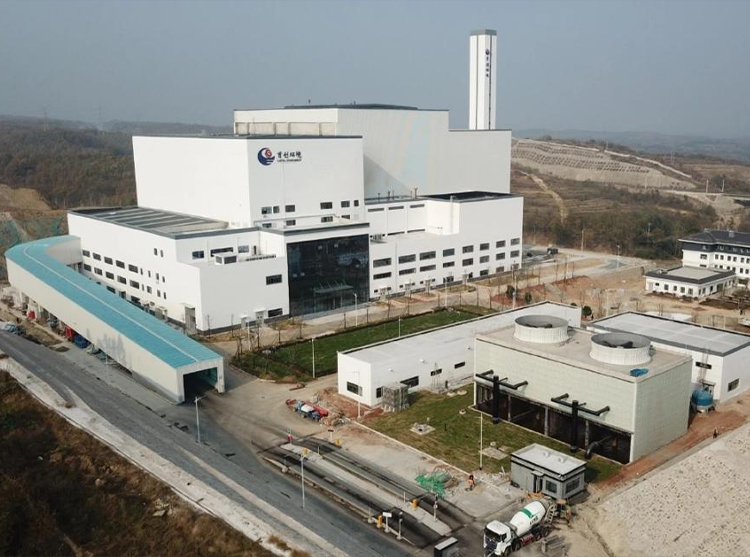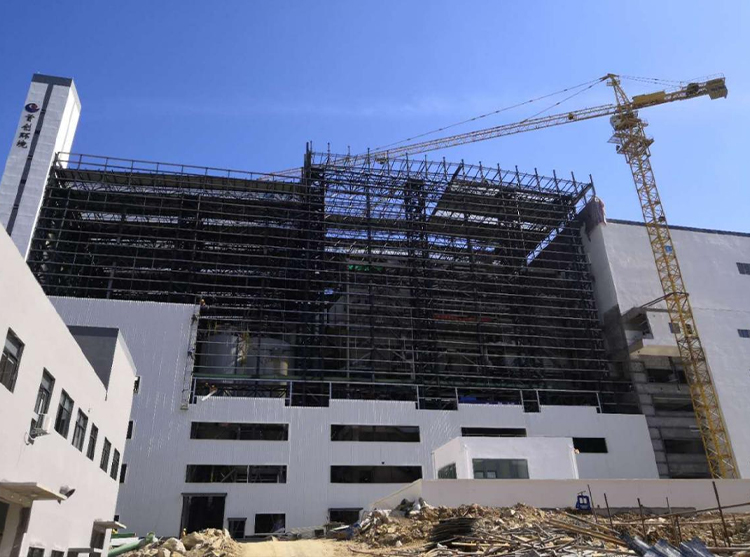
Brief introduction of Nanyang Project
Project Name: Steel structure and grid construction of Domestic waste Incineration power Generation Project
in the Catchment area of South-to-North Water Diversion Project
Construction Unit: Nanyang Capital Environmental Technology Co., LTD
Construction site: Caolou Village, Tianguan Town, Xixia County, Nanyang City, Henan Province
Construction scale: The construction scale of this project is 1000T /d, equipped with 2 500t/d grate furnace type
garbage incinerators and 1 20MW pumping condensate type turbogenerator set, and the
equipment running time is no less than 8000h/a.
Construction area: 30,245 square meters
Main workshop height: 54.62 meters
Main workshop span: 42 meters
Total cost of steel structure: 26,285,330 yuan
Total engineering quantity: 1797.185 tons
Structure: tube truss (main workshop lattice column, garbage bin roof) + light steel (steam engine room, fly
ash curing workshop, lime slurry preparation room, lime dry powder room, activated carbon room
roof) + grid (boiler room, flue gas room, unloading hall roof)
Construction scope: including steel structure roof system of main workshop, garbage bin truss steel structure roof
system, steam engine room steel structure roof system, boiler room and flue gas purification
room roof system, fly ash curing workshop, lime slurry preparation room, lime dry powder room,
activated carbon room and other steel structure system,Roof system, gutter and siphon drainage
system.


Years of industry experience accumulation, professional focus on steel structure engineering